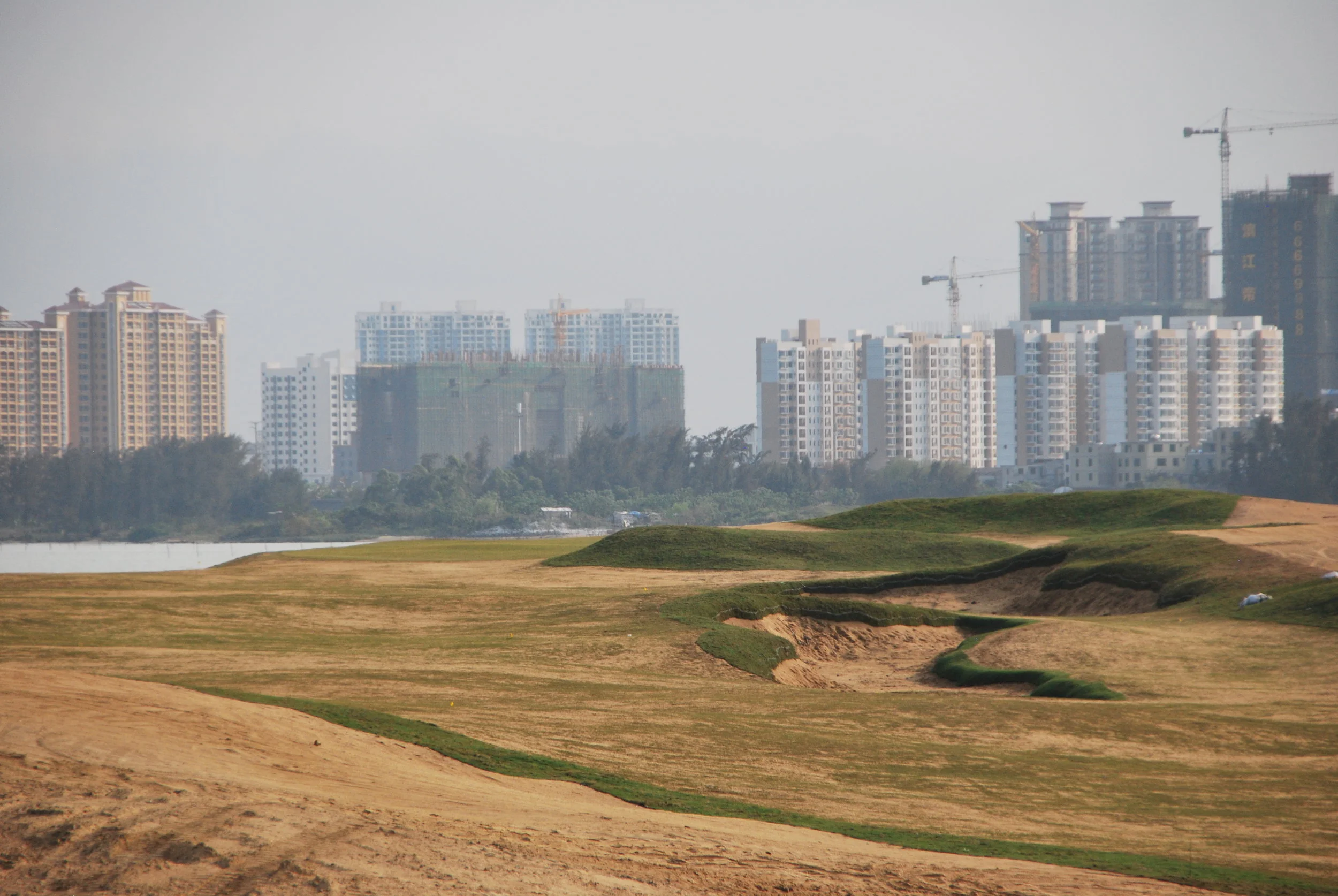Cedarbrook Country Club
Cedarbrook Country Club - Bluebell, PA
Golf Course Master Plan 2020
Phase 1 - 2022… Phase 2 - Fall 2023
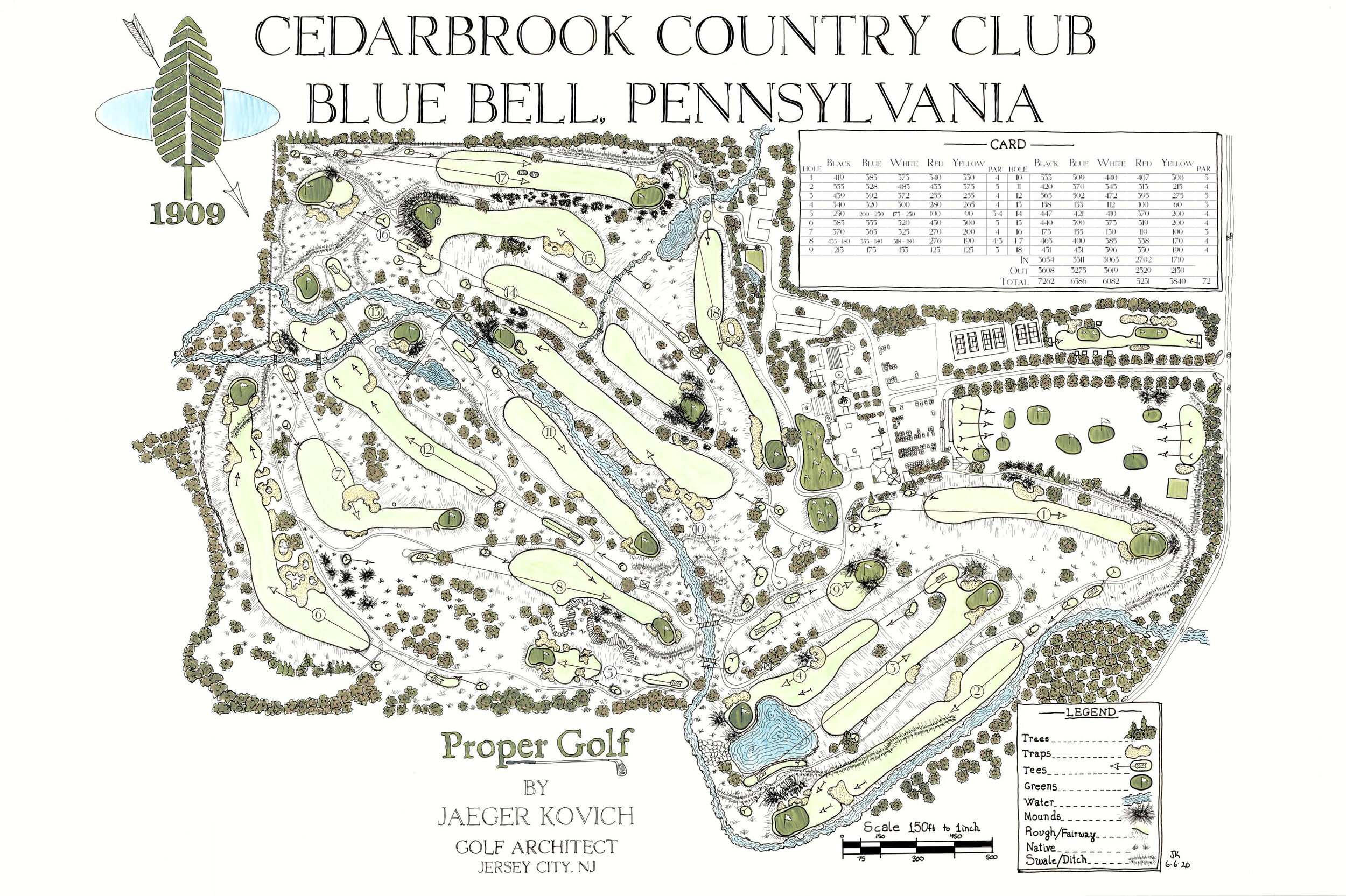











Cedarbrook Country Club is seeking to bring out the full potential of their incredible property with this Long Range Master Plan. We have explored ways to reconnect the golf course with the Wissahickon Creek which bisects the 220+ acre site. Highlighting this natural feature will result in an aesthetically and strategically improved golf experience for all levels at this family friendly country club. While many already consider it one of the hidden-gems of the Philly Area, we will continue to make the course more enjoyable for higher handicap golfers, and create an interesting challenge for lower handicaps. The plans include drawings for a 40,000sf Putting Course and Renovated Driving Range, along with 18 individual hole drawings and a full course layout.
While this project is a renovation of William Mitchell’s mid-century design, and will improve the clubs infrastructure for the next generation, much of the style and strategic improvements will be influenced by the designs of A.W. Tillinghast and Donald Ross. Both Tillinghast & Ross are architectural heroes of mine, who designed and renovated the pre-1960’s Cedarbrook golf course before moving properties. We are very excited about the potential of Cedarbrook Country Club and look forward to Phase 2 in October 2023!
Knickerbocker Country Club







Knickerbocker Country Club - Tenafly, NJ
Original Architects Donald Ross 1914 & Herbert Strong 1924
Golf Course Master Plan - 2022
Morris County Golf Club




Morris County Golf Club - Morristown, NJ
Punchbowl Routing - 1894
Macdonald & Raynor - 1916
Golf Course Master Plan - 2022
Manhattan Woods Golf Club










Manhattan Woods Golf Club - West Nyack, NY
Master Plan - 2022
Yahnundasis Country Club








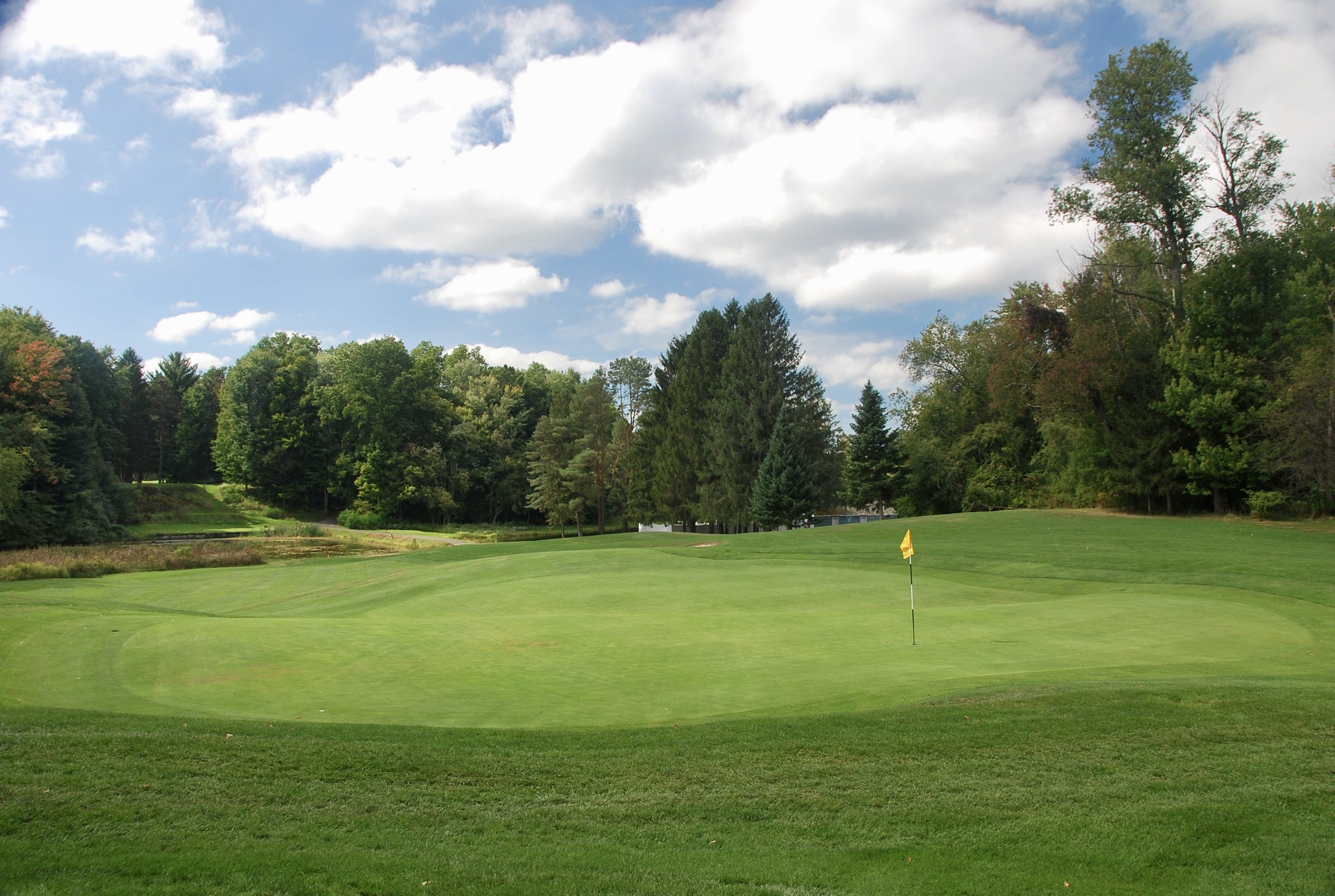
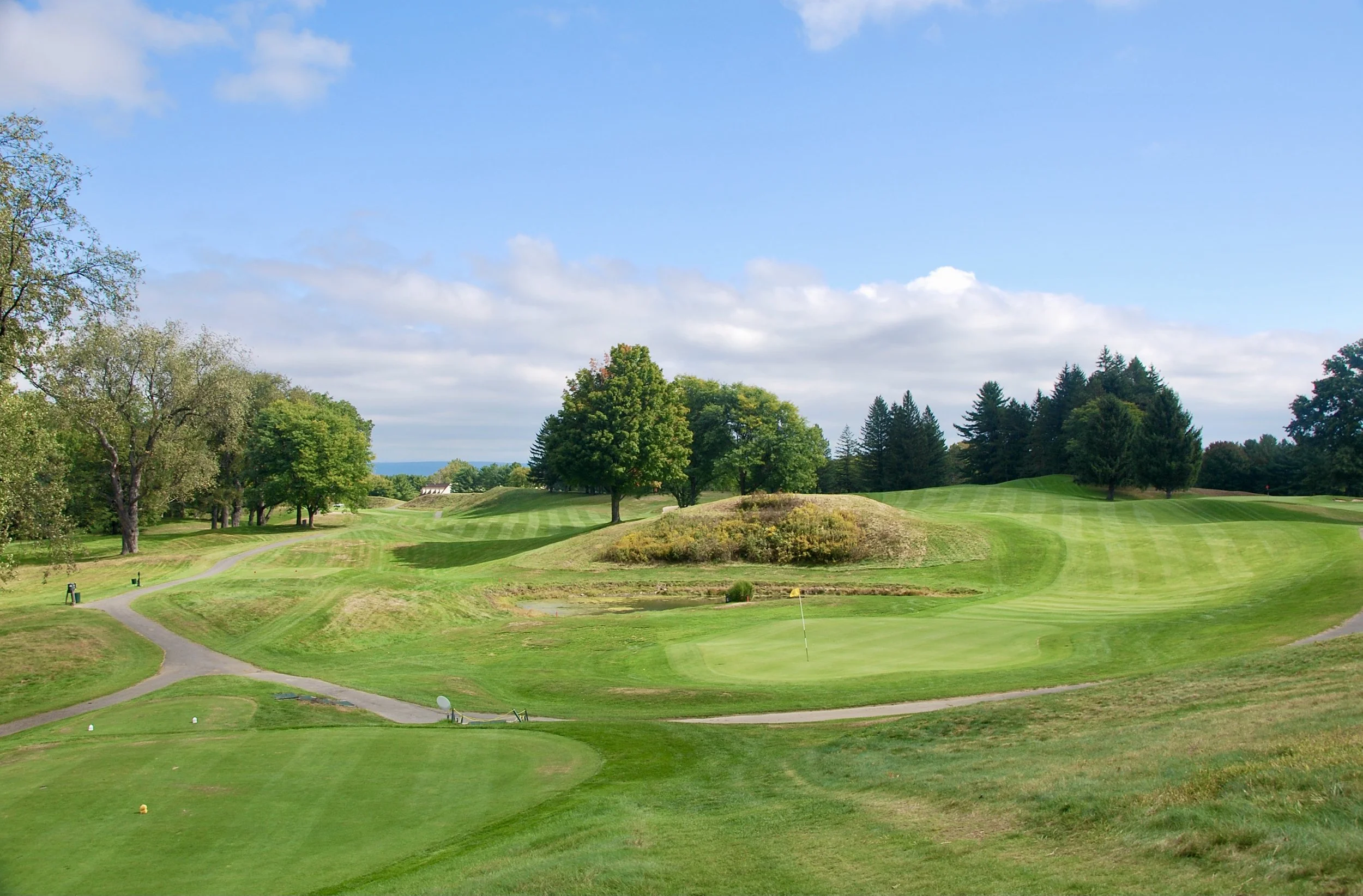

Yahnundasis Country Club - New Hartford, NY
Original Architect Walter Travis
Master Plan - In Progress
Laurel Links Country Club












Laurel Links Country Club - Laurel, NY
Master Plan - In progress
Sandscape & Bunker Projects - Proper Golf 2021 and 2020
Proper Golf has complete two phases of renovations, bringing a much more linksy feel to holes 3-4 and 10-13 at Laurel Links. Aside from the aesthetic improvement, the goals of these off-season projects completed in 2020 and 2021 were to simplify some of the everyday maintenance, improve the playability of the holes and reduce the aggravation of looking for balls in thick fescue. With no irrigation or regular mowing required, we anticipate that the sustainable advantages of these sandscape and fairway bunker projects will lead to us converting more maintained rough into areas like this in the future, as well as embarking on a full-scale master plan for the course.
Weston Golf Club




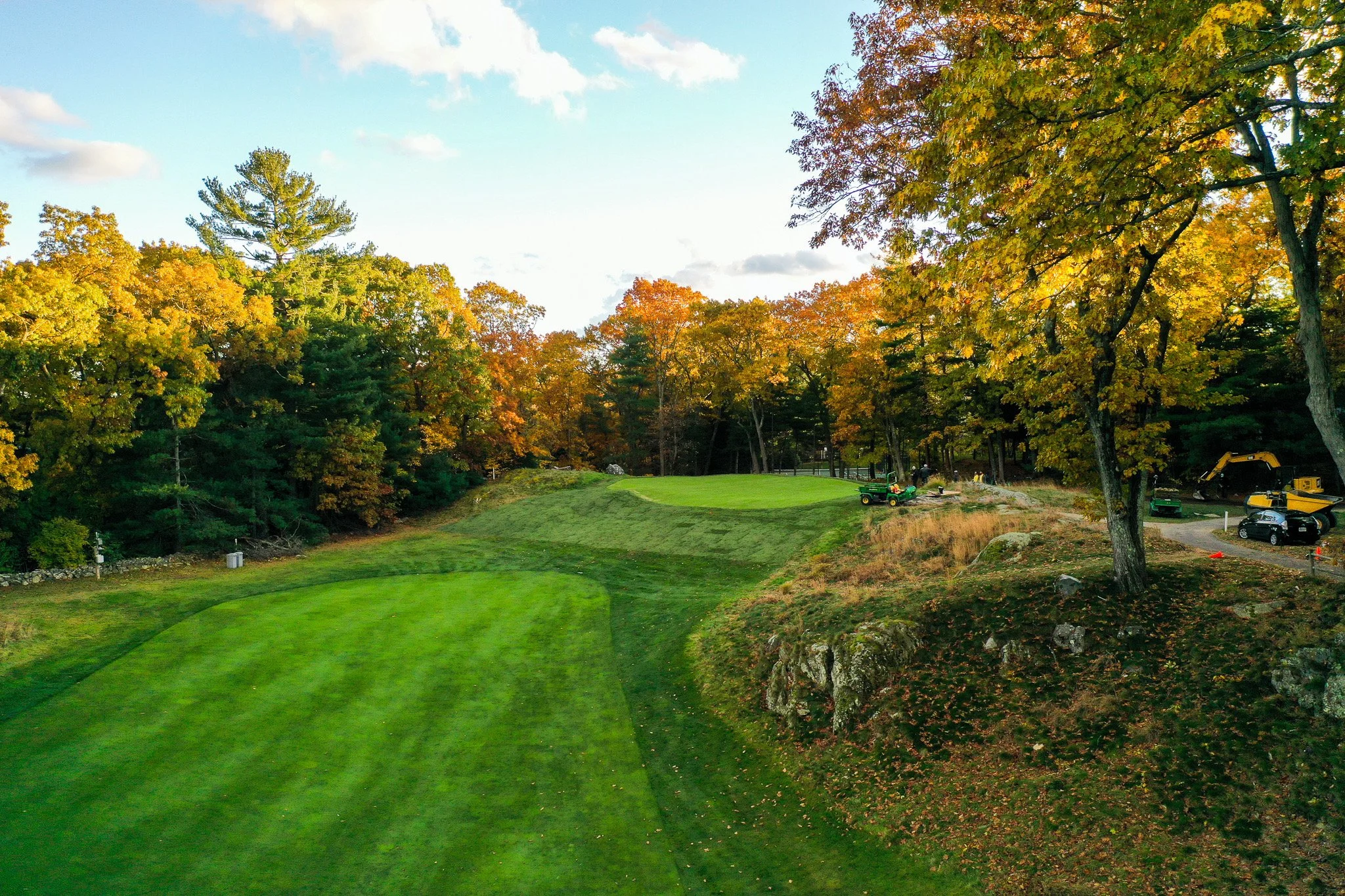






Weston Golf Club - Weston, MA
Master Plan in Progess - 2023
Donald Ross Green Restoration on #8 - Fall 2021
After a successful short game project in 2020, Proper Golf was asked to restore Donald Ross’ 8th green. Set on top of dramatic rocky outcroppings, Proper Golf was able to use old aerial and ground levels photos to recreate Ross’ original contours to the best of our abilities, while making the green more playable by increasing the amount of hole locations. The membership cannot wait to putt on the more fun and authentic green next summer.
Short Game Renovation - Proper Golf 2020
The membership at Weston Golf Club loves their new 50,000 sf Short Game Practice Area, which was completed Fall 2020 with the help of MAS Golf Renovations. The expanded and reimagined free-from practice facility now has two simulated approaches and a crowned green designed to mimic some of our favorite features on the early Donald Ross course. With a massive new green that offers plenty room for multiple golfers to practice simultaneously, and from nearly 360 degrees, the members are always working on their bunker game.
Tavistock Country Club


Tavistock Country Club - Haddonfield, NJ
Original Architect Alexander Findlay
Master Plan - In Progress



The Patterson Club - Fairfield, CT
Original Architect Robert Trent Jones Sr.
Master Plan - In Progress
Edgartown Golf Club












Edgartown Golf Club - Edgartown, MA
Original Architect Cornelius Lee 1920’s, Proper Golf 2019 - 2020
Edgartown’s sandy seaside property along the coast of Martha’s Vineyard is one of the most perfect settings for golf. The 9-Hole course featured on the cover of The Finest Nines, embodies the spirit of St. Andrew’s and feels more found than built. In an age where time, land and resources are at a premium, and alternative measures for creating interesting golf is all the rage, Edgartown Golf Club has quietly been offering members a variety of ways to play this course for years. The course has multiple sets of tees for different angles and distances. In that spirit, together in April 2020, Proper Golf and the in-house crew built a second green for the 7/16th hole.
The new green for the short par-4 now known as #16 shares the widest fairway on the course and a dramatic tee shot. A safe tee shot to the widest part of the fairway will have to deal with some partial blindness and longer approach, while a bold tee shot may be rewarded with an extra kick down the hill towards the green. The minimalist design centers around the wide green perched on top of a sandy ridge with Trapp’s Pond and The Atlantic Ocean as the backdrop. The linksy green contours flow into the approach, which has been left open for balls to bounce and run onto the putting surface when the wind is blowing.
We are very excited about the addition of another fun and interesting way for members to play the course, and hope the new green will inspire them to play a second nine.
Edgartown Golf Club now ranked 8th best 9-Hole Golf Course in the World according to Golf.com!
https://golf.com/travel/50-best-9-hole-courses-2020/
Old Sandwich Golf Club







Old Sandwich Golf Club - Plymouth, MA
Driving Range Renovation - Proper Golf 2019 -2020
We are very excited to be working at one of the premier golf facilities in the country. While the golf course will always remain the work of Bill Coore and Ben Crenshaw, big improvements were made to the driving range during the 2020 off-season including: all new target greens, which better resemble the greens on the course, along with a new practice fairway bunker, safety mounding and drainage improvements.
Les Bordes
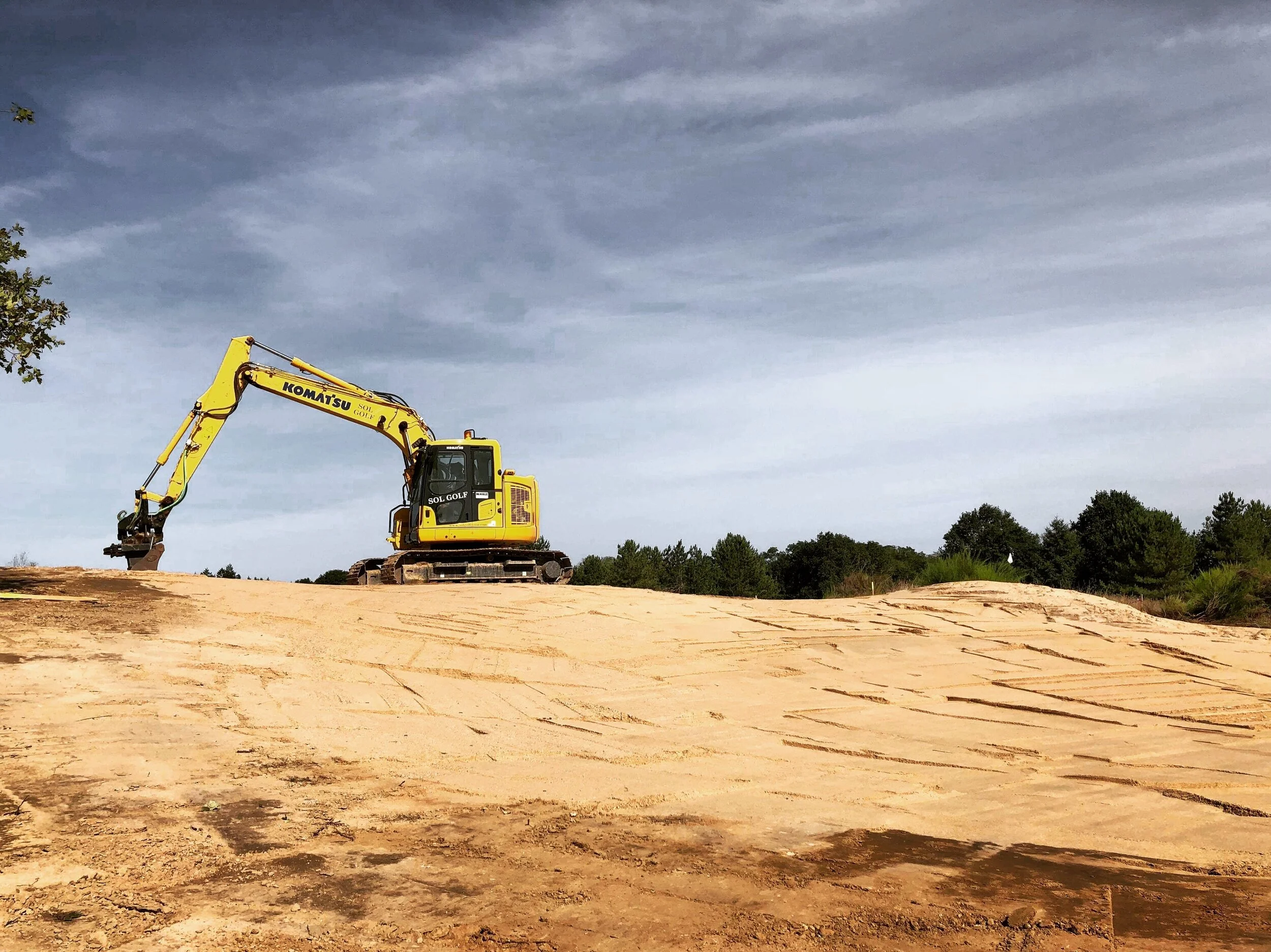


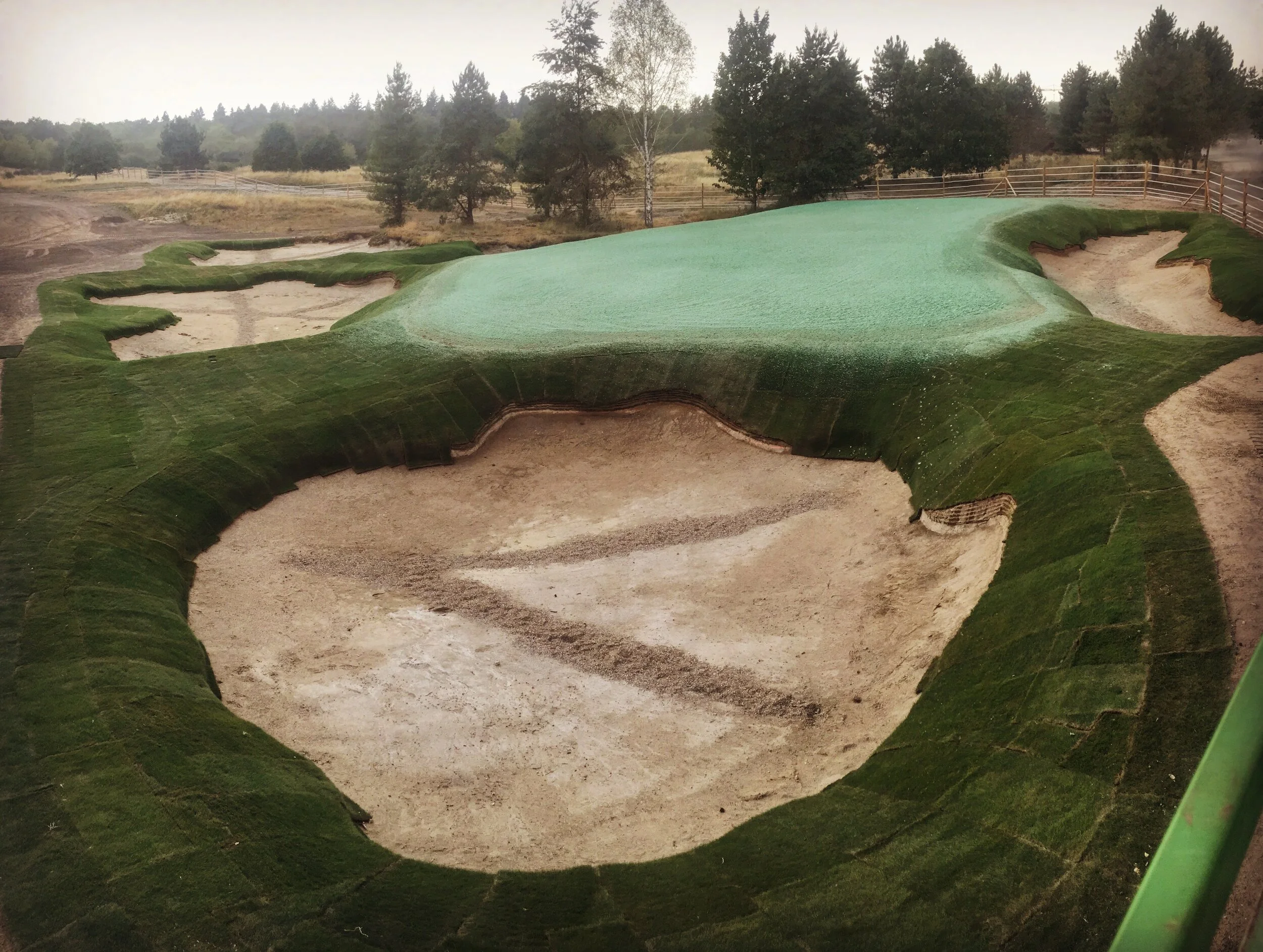





Les Bordes New et Petit Parcours - Saint-Laurent-Nouan, France
Designed by Gil Hanse 2019
Working on a stunning heathland site in the Loire Valley, the opportunity to help Hanse Golf Design shape a new course in France for 5 months was special. Both a new design inspired by Tom Simpson and a 10-hole par-3 course called “Les Petit Parcours” have been added to the exclusive golf retreat 2 hours south of Paris. We are very excited about this project and look forward to what should be a great addition to French golf.
Suburban Golf Club
















Suburban Golf Club - Union, NJ
Original Architect AW Tillinghast 1922, Restored by Proper Golf 2018
Suburban Golf Club has begun the process of bringing AW Tillinghast’s design back to life. Using photographs from the 1930’s the hidden gem is looking to restore its golden age characteristics, improve the conditions and attract new members. With unique shared hazards to uncover and long range views to expose, the process to get the most out of Tilly’s intimate routing is underway. The first phase of the restoration started with two of the most dramatic holes on the course, No. #6 and 8. Along with tree removal, the first phase included major expansions of the greens and approaches, emphasizing the horizon lines and ground game. Tilly’s original bunker scheme was also restored giving the membership a full taste of what is to come.
The Restoration Process
Oyster Harbors Club





Oyster Harbors Club - Osterville, MA
Original Architect Donald Ross 1927, Consulting Architect Proper Golf 2018
Accessed via a small bridge, Donald Ross’ summer retreat on Grand Island has been incredibly well preserved. Part of an Olmstead brothers development Ross’ northern home course features one of the best sets of greens he ever built. His subtle layout sits gently upon the sandy ground and is perfect for golf. It is reminiscent of Pinehurst in many ways. With the bulk of the Master Plan completed years ago, the club is more focused on the details, the constant evolution of the course and always looking to make small improvements for its membership. From green expansions, to bunker work, tree removal and more, Proper Golf works closely with the club leadership and the in-house crew preserving one of Ross’ finest courses.
The Restoration Process
Aronimink Golf Club


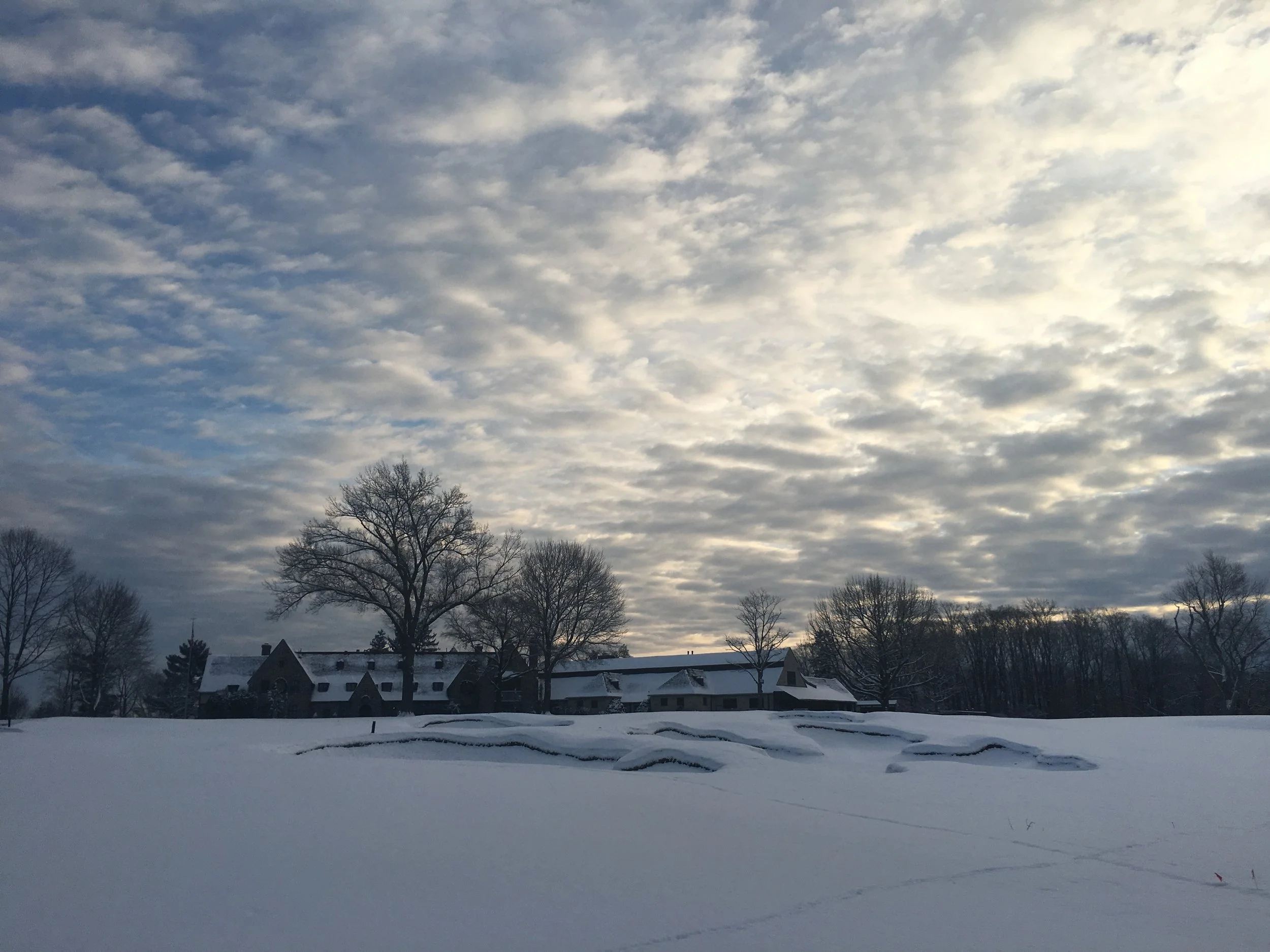





Aronimink Golf Club - Newtown Square, PA
Original Architect Donald Ross 1928, Restored with Hanse Golf Design 2016-2017
As the everyday representative, and restoration point man for Hanse Golf Design at Aronimink Golf Club, 176 of Donald Ross’ original bunkers were recreated. Trusted to bring the Master Plan to life in the field with the help of photographs of the course from 1929, the clustered bunker style that Ross built has been restored. Down to only 75 bunkers in 2016, the number of hazards more than doubled during the project. The original green shapes and sizes (up to 30ft on one hole) were reclaimed during the restoration. Ross’ free-form tees and wide sweeping fairways have also been put back adding to the scale and playability. Aronimink Golf Club, which underwent one of the most dramatic restorations of recent years, hosted the 2018 BMW Championship and will host the 2027 PGA Championship.
The Restoration Process
The Village Club of Sands Point


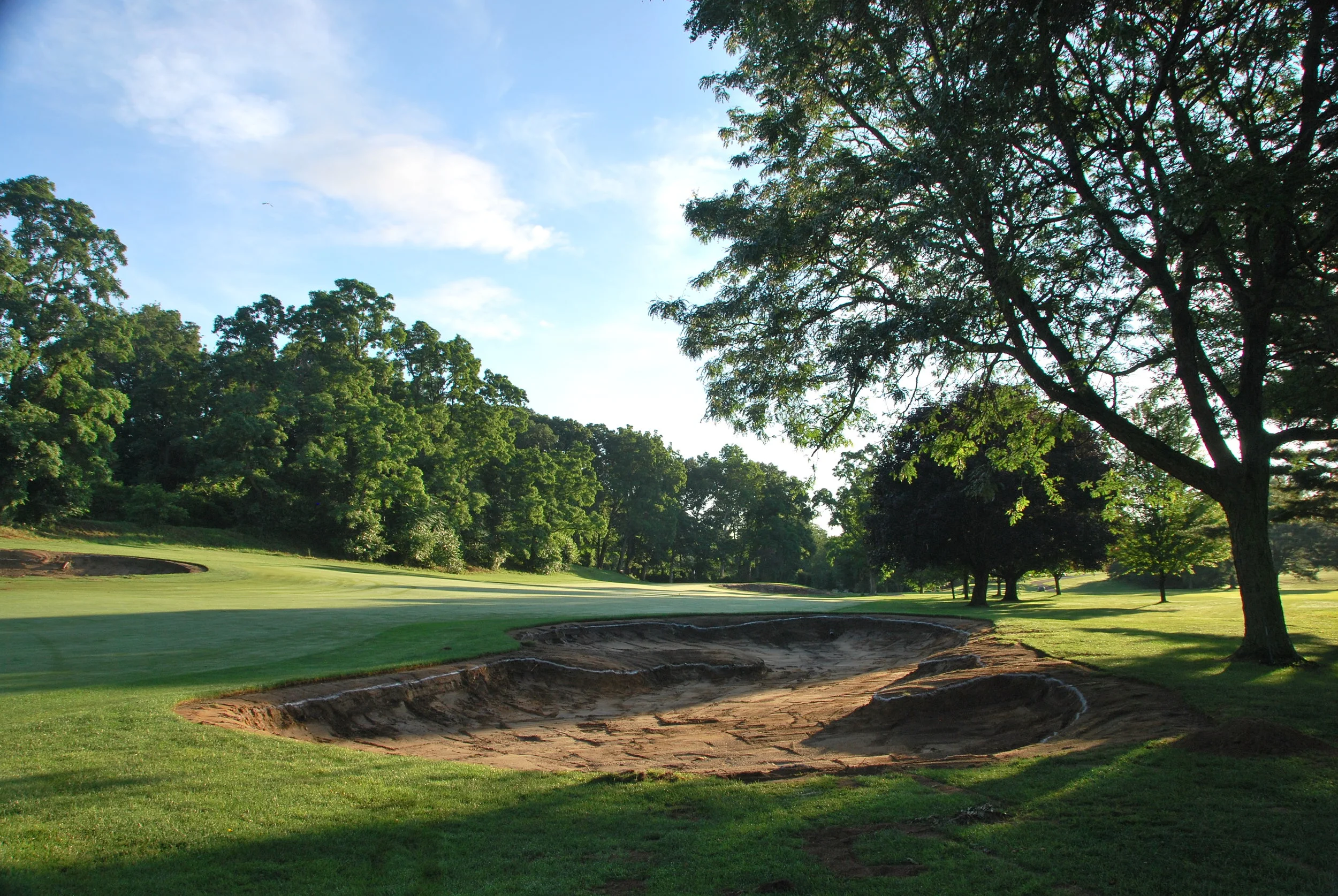


The Village Club of Sands Point - Sands Point, NY
Original Architect Unknown 1918, Robert Trent Jones 1950’s, Tom Doak 2001, Proper Golf 2014 - Current
Located on the former Gold Coast estate of Isaac and Solomon Guggenheim, what began as a feasibility study for rerouting The Village Club of Sands Point’s golf course and moving the clubhouse to the old Mansion, progressed into a complete bunker renovation and then a Master Plan. The goal is to restore the estate to its former glory. Centered on highlighting the dramatic New York City skyline view, the course will be reconnected with the properties historic buildings and landmarks. Redesigning a few key holes and features, the changes will provide a dramatically improved golf experience for members. The plan has been highly prioritized, and emphasizes value in its suggestions. A totally redesigned multiuse practice area, along with major grassline adjustments and a tree removal program, are also part of The Master Plan to help improve playing surfaces and attract more members.
Renovation Process
The Creek






The Creek - Lattingtown, NY
Original Architect CB Macdonald 1923, Restored with Hanse Golf Design 2017
It was an honor to work alongside Hanse Golf Design again overseeing the restoration of C.B. Macdonald and Seth Raynor’s The Creek. While Macdonald’s work on the North Shore of Long Island was largely preserved, a long needed infrastructure upgrade was required. The installation of a new irrigation system and wall-to-wall regrassing allowed for a number of lost features from the 1920’s to be recreated in the process. The project covered everything from raising a low lying fairway 3 feet due to tidal flooding, to restoring a couple of Macdonald’s original green complexes, and rebuilding every bunker and tee on the course. One of the most dramatic changes will be the exposed sand and naturalized areas on holes Nos. 9 - 14 where the course plays through Frost Creek and The Long Island Sound.
Ridgewood Country Club






Ridgewood Country Club - Paramus, NJ
Original Architect AW Tillinghast 1929, Restored with Hanse Golf Design 2015
As the on site representative for Hanse Golf Design, and lead shaper for the 27-hole A.W. Tillinghast restoration, the golden age feeling of the historic parkland course was recaptured using photographs from The 1935 Ryder Cup. Lost green space was reclaimed and over 100 bunkers were restored to their original shapes and sizes. The bunkers at Ridgewood have a unique look with their fescue eyelashes. Large areas of fescue have been added and tree removal has continued as part of the on going Master Plan. After writing a thesis on Tillinghast’s design characteristics in college, and falling in love with golf course architecture caddying at Tilly’s best courses in the Met Area, this project was a dream come true, and led to a number of bigger roles with Hanse Golf Design.
Pinehurst No. 4







Pinehurst No. 4 - Pinehurst, NC
Original Architect Donald Ross, New Course Designed by Gil Hanse 2018
The opportunity to help Hanse Golf Design create something timeless on the resort’s most dramatic property was a real honor. Part of the latest effort to restore the original character of Pinehurst, the historic golf village is undertaking a dramatic transformation. The redesign features a similar look to Course No. 2 with exposed sand, native wire grass, wide fairways, and strategy that will be dictated by the native topography. Course No. 4 opened Fall 2018 and will host the 2019 U.S. Amateur (Stroke Play).
Pinehurst - The Cradle





Pinehurst - The Cradle - Pinehurst, NC
New Par 3 Course Designed by Gil Hanse 2017
Pinehurst’s new par-3 course is an incredible addition to the famed resort. Opening to great acclaim in the fall of 2017, The Cradle is part of a larger, on-going transformation since the restoration of the No. 2 Course. Hanse Golf Design also built a new 75,000 sqft putting course called “Thistle Du“ right in front of the clubhouse and connected to The Cradle during this grow-the-game phase. Watching kids, grandparents, and everyone in between experience this fun, hour long, exhilarating golf experience has made The Cradle one of the most rewarding projects of my career.
Streamsong Black
Streamsong Black Courtesy of The Fried Egg.






Streamsong Black Fort Meade, FL
Designed by Gil Hanse and Jim Wagner 2017
It was an honor to shape for Hanse Golf Design on the Black Course at Streamsong Resort, the highly acclaimed strip mine turn golf resort in central Florida. Working with the games hottest architect to create breathtaking features in the sandy landscape was the opportunity of a lifetime. With an emphasis on the ground game and links-like conditions, the brawny golf course takes advantage of a huge site. The large blowout bunkers, and enormous putting surfaces of the Black Course blur the line between what was shaped, and what is natural. It was a pleasure to be part of the team that created “Golf’s Best New Course of the Year for 2017” and Golf Digest’s “Best New Course winner for 2018“
Other Projects

